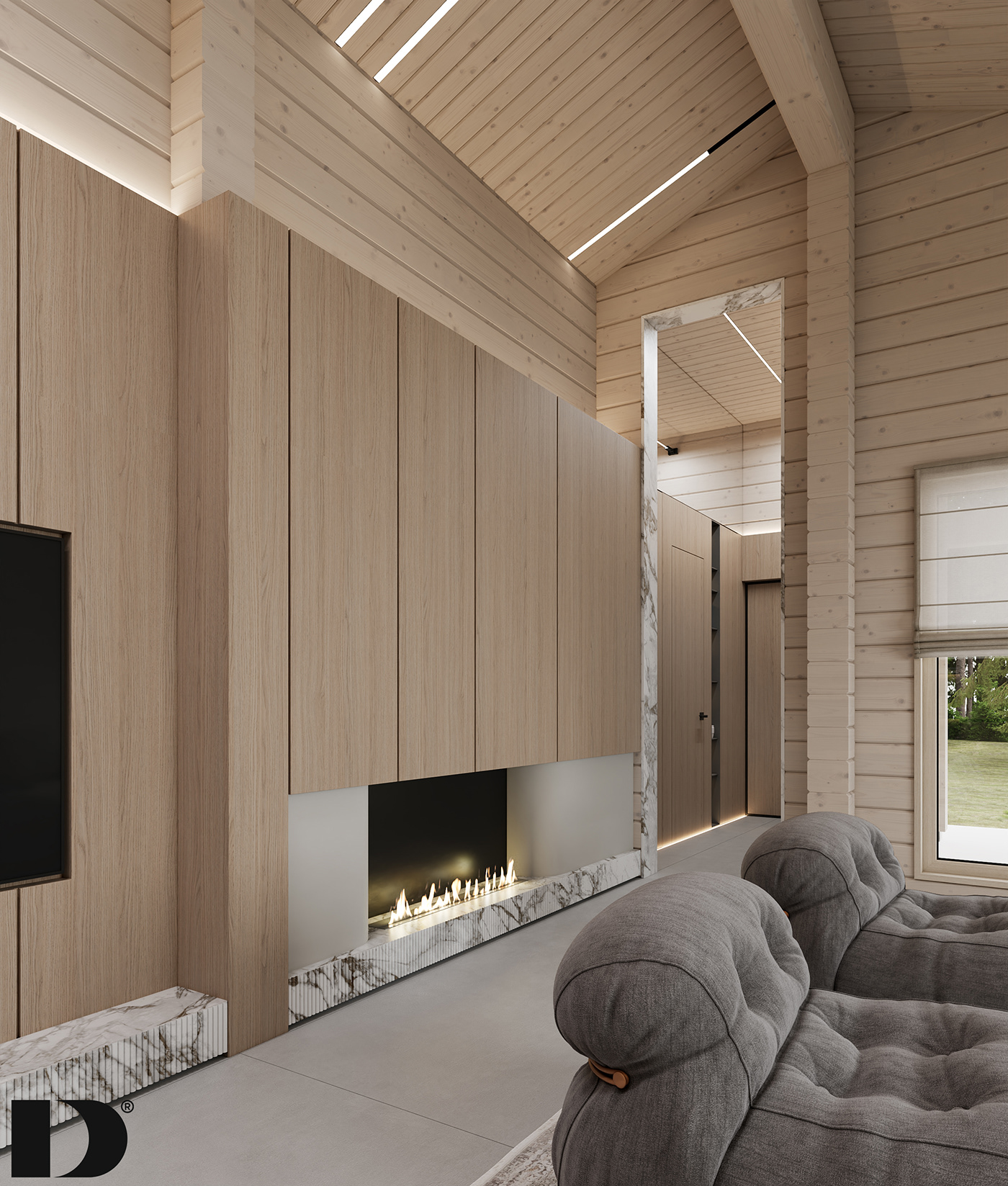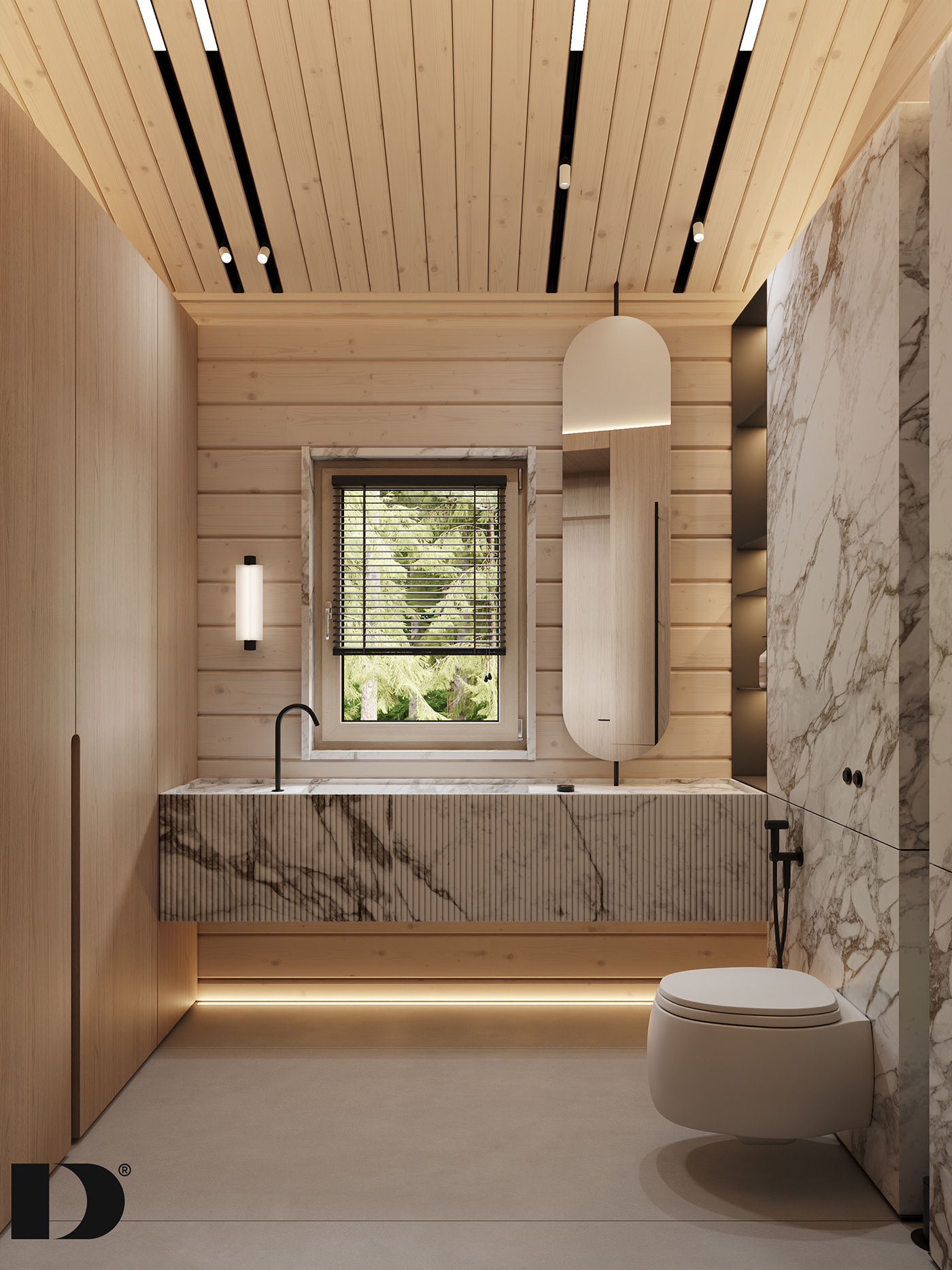Villa interior project
This is a unique residential complex in which each of the 45 wooden houses is built according to an individual residential project.
This spacious villa belongs to the residence designed by Honka developer and located in a resort area close to Saint-Petersburg near Finnish bay. The main function of this guest house is relaxation and spa time.
Just after we started working on this project we decided to maximize the airy feeling in it and save wooden texture as much as possible. As a result we created a spacious living room –kitchen interior where we left the roof shape untouched.
In the living room interior we designed an extra geometry starting with a kitchen storage continuing to the wooden wall paneling hiding an entrance to spa. A soft beige and grey color palette creates an airy and relaxing atmosphere. A bright interior accent is stylish “Flos” pendant defining the dining area.
Spa interior is decorated with natural stone by “Salvatori”, sauna interior was completely designed according our drawings.
In the quest bathroom interior we combined white marble with wooden texture. A window in the middle of the room defined an asymmetric composition where the main place is given to the custom made according our drawings basin.
























